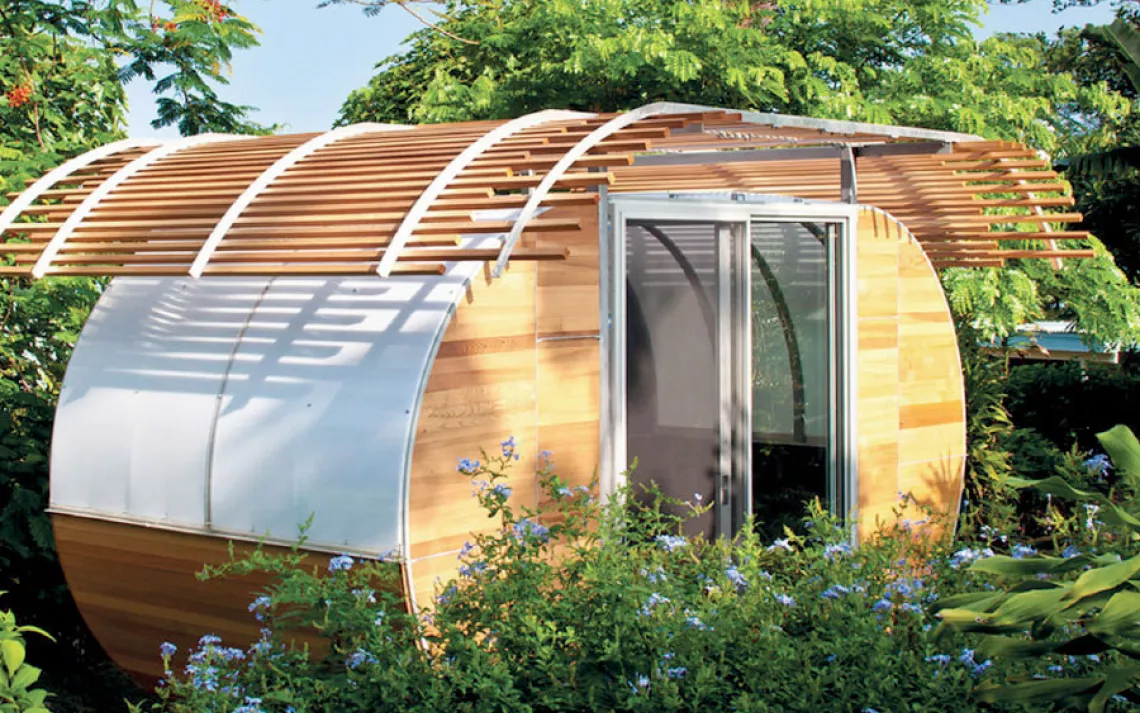Downsize Me
Giga-living in nano houses

For those who cringe when HGTV house hunters gripe that a McMansion's racquetball-court-size closet is too small to fit all their shoes and its two-and-a-half-car garage is cramped, the 42 dwellings detailed in Phyllis Richardson's Nano House: Innovations for Small Dwellings (Thames and Hudson, 2011) offer another way home.
Richardson—the author of the XS series on small buildings and the Archetcetera blog—shows us "structures that demonstrate a resounding appreciation for space, resources, and materials through their effective use on a small scale." In Nano House, "small scale" means an interior space of less than 807 square feet, though more than half of the designs are under 500 square feet.
FabLab House (635 square feet)
Institute for Advanced Architecture of Catalonia and the MIT Center for Bits and Atoms
From certain angles the FabLab House is reminiscent of a covered wagon, but its shape is more accurately described as a "distorted paraboloid," which milks the most living space and solar-energy production from a lightweight design. The airy great room has living, dining (a table for eight!), sleeping, and office areas—and there's even a peep-through kitchen (shown above the potted plants in the left photo) and an upstairs sleeping loft.
The all-timber, highly clever building has a shaded outdoor area and natural ventilation, thanks to its perch atop three "legs," which hold the utilities. The FabLab House was built for the 2010 Solar Decathlon Europe—and not surprisingly, it won the People's Choice Award. You can order your own FabLab for about $60,000 (tax not included).
Photos by Adrià Goula

House Arc (150 square feet)
Joseph Bellomo Architects
Slim (at just 3,000 pounds) and curvy, the House Arc is a sidekick of the Bike Arc, a major upgrade to the traditional bike rack. Have a House Arc kit sent to you in a single flat-pack box, tell a few friends you'll buy them beer and pizza if they help you put together the steel tubes and wall panels (which can be made of local wood or recycled metal), and voilà—an off-the-grid home. The architect envisions single modules being used as emergency shelters, and multiple modules being combined into separate living, sleeping, and dining areas for those with more time and money on their hands.
Photo by Stirling Elmendorf Photography

Villa Hermína (635 square feet)
HŠH Architekti
The little pink house on the hill in Černín, Czech Republic, looks like it could be a painting—and indeed the architects were commissioned to build "an original work of art" for a family of four. The color of its thermal- and water-resistant exterior is a nod to Ludwig Leo's Research Institute for Hydraulic Engineering and Shipbuilding in Berlin, the architects' favorite building. The large windows deliver great views and, as Richardson says, "the look and feel of sliding off the mountain."
Photo by Ester Havlová

Villa Hermína (635 square feet)
HŠH Architekti
The inside of Villa Hermína is a finely calibrated, three-story fun house. Its punchy-green ramps (topped with an anti-slip material) maximize space, contain hidden storage compartments, and match the slope of the hillside; the kitchen and bathroom are, thankfully, situated on a horizontal plane. The lower level can be turned into a movie theater, and it appears that the jutting master bed could be used as a diving board.
Photo by Ester Havlová

Roll-It (6 feet 6 inches in diameter by 10 feet long)
Institute of Design and Construction Engineering, University of Karlsruhe, Germany
Lock, stock, and home. In most houses, you walk along a hallway to reach various rooms. In the ingenious Roll-It, designed by architecture students, you tread upon the central, window-filled "corridor" until the rooms come to you. The bed, chair, and desk are built in on one end; the sink, cooktop, and toilet on the other. Once you've positioned your desired furniture arrangement, the unit can be locked in place. Yes, the term "hamster wheel" has been bandied about, but so has "guerrilla housing." If you don't like the lay of the land, you can barrel onward.
(This article has been corrected: Nano House cited Roll-It's circumference as 6 feet 6 inches, not its diameter.)
Photo by Sebastian Salopiata

Blob (215 square feet)
dmvA Architecten
If you've ever envisioned living inside an egg, the Blob may be the model home for you. The molded wall niches contain a shower, sink, toilet, and sleeping compartment and provide plenty of storage. When you're ready to hatch, you can walk out the side door or, more dramatically, crack open the "nose" to create a front porch. The local council in Belgium said the Blob's design didn't meet its building regulations, so the architects turned it into a nonpermanent structure, which is now for sale.
Photos by dmvA Architecten

Silo House (506 square feet)
Cornell University
The corrugated steel cylinders of Silo House are both a nod to the grain elevators of upstate New York and a key component of its solar thermal system. Its three silos/rooms (living room, bedroom, kitchen) flank a square courtyard, and a photovoltaic canopy hovers above the whole. More than 150 Cornell students worked on Silo House for the 2009 Solar Decathlon, and it is now a private residence on Martha's Vineyard.
Photo by Chris Goodney

Silo House (506 square feet)
Cornell University
The corrugated steel cylinders of Silo House are both a nod to the grain elevators of upstate New York and a key component of its solar thermal system. Its three silos/rooms (living room, bedroom, kitchen) flank a square courtyard, and a photovoltaic canopy hovers above the whole. More than 150 Cornell students worked on Silo House for the 2009 Solar Decathlon, and it is now a private residence on Martha's Vineyard.
Photo by Chris Goodney
By M.P. Klier
M.P. Klier is Sierra's copy chief.
More articles by this author The Magazine of The Sierra Club
The Magazine of The Sierra Club


