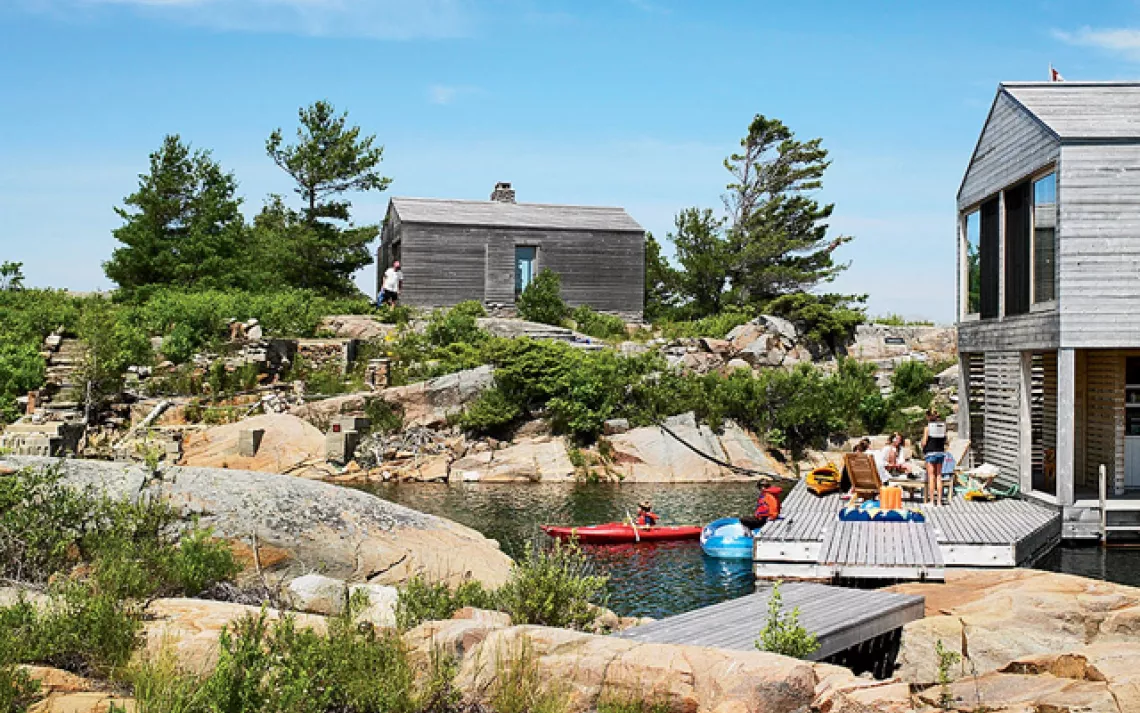Floating House
Becca Worple has been coming to Georgian Bay since childhood, and it was important to her to share the experience—walking the pink granite shores, dipping into the cool water—with her husband and two children. The family bought a small island, hired Michael Meredith and Hilary Sample of Boston's MOS Architects, and gave them creative license. First they built a sleeping cabin on the shore, followed by a main house that floats in a small bay. For the two buildings, which have a total of about 2,000 square feet, the architects used local materials, passive ventilation, and sun shading. "It's amazing how extreme nature is up there," says Meredith, who had never visited this region of Canada. "The landscape is primary."
The sleeping cabin has no foundation—the rock cannot be dug out—but it sits just below the rise of a hill, protected from the wind. The building is clad in untreated cedar, a locally harvested wood that ages beautifully under the intense sun and wind. Inside, the structure features Douglas fir paneling and flooring and a mantel made of local granite.
The main house echoes the cabin's materials and its gabled roof, built to withstand heavy snowfalls. Windows at either end of the second story create a powerful draft. Being on the water keeps the place comfortable—both physically and psychologically; Becca Worple says the floating house only adds to the immersion in nature that comes with a visit here. But nature can be pushy: When spring and fall storms wash across the lake, the family can cover the windows with sliding barn doors. They're made of cedar, too, which is fading to a pale gray, to match the rocks on the shore.
ON THE WEB Tell us your idea of a green living or work space at sierraclub.org/sierra/shelter.
 The Magazine of The Sierra Club
The Magazine of The Sierra Club







