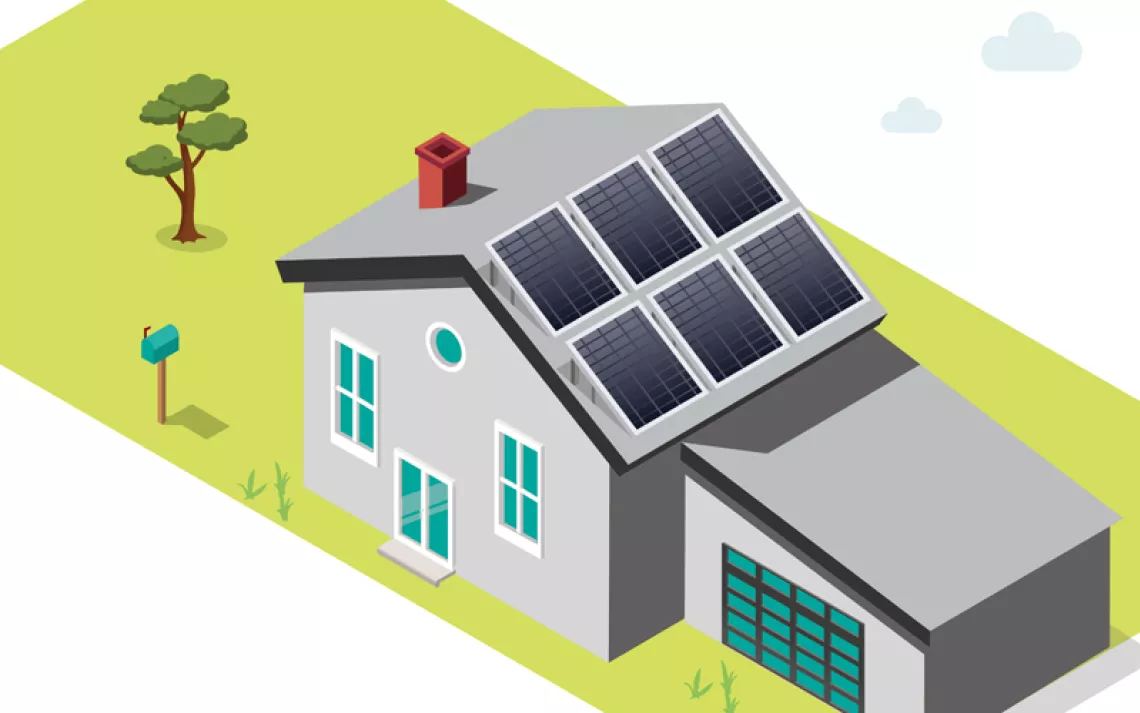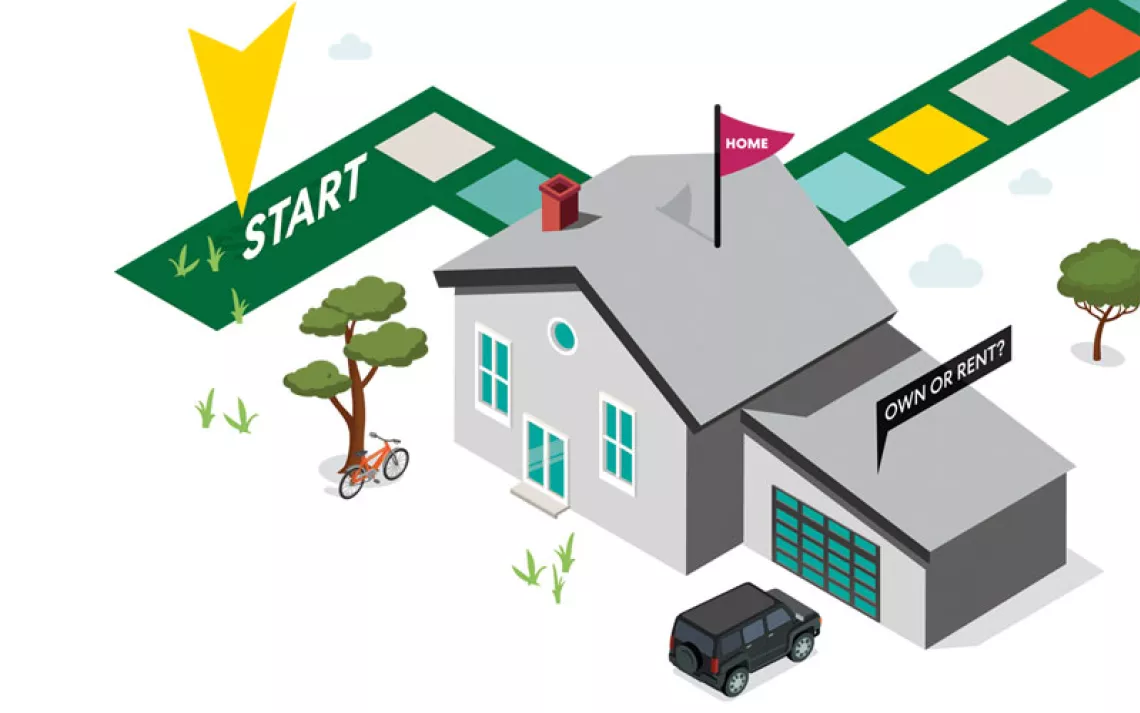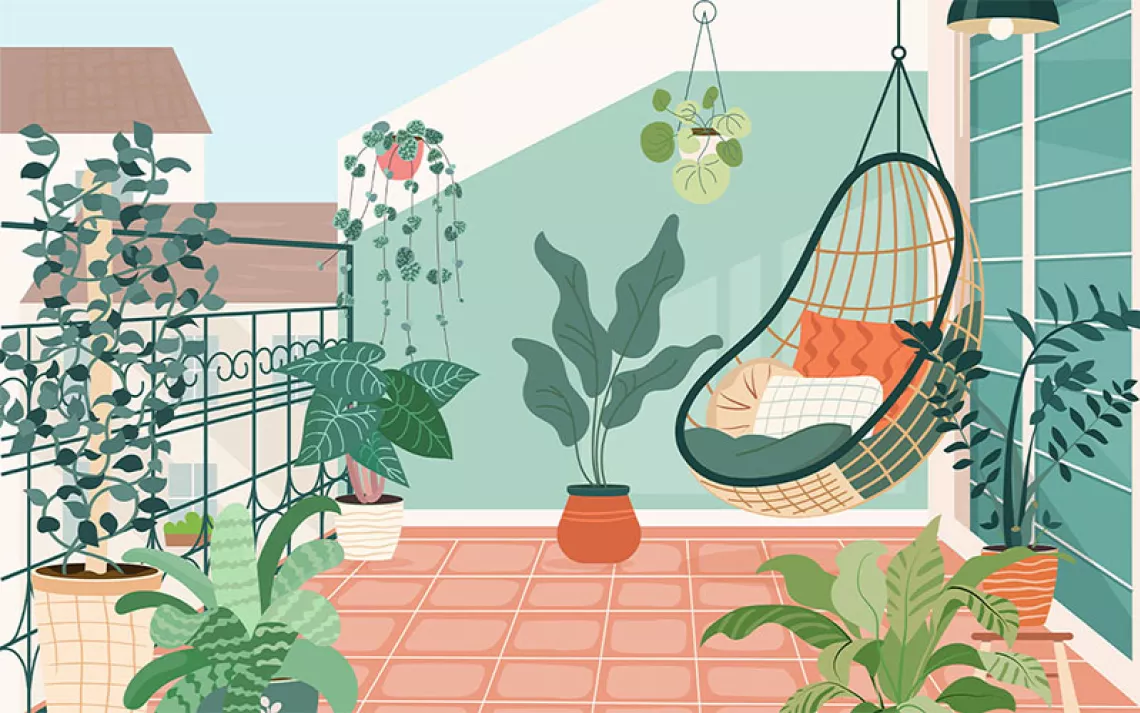A Magnetic House
In Emigration Canyon, a Salt Lake City neighborhood of faux colonials and mini-mountain lodges, the house of architects Anne Mooney and John Sparano is a rebel. It not only looks different, with its boxy form and harlequin-patterned steel cladding, but it acts different, too: Utah's first LEED Silver-certified residence is a model of green design and ecofriendly living.
Mooney and Sparano, along with builder Benchmark Modern, integrated environmentally sensitive features throughout the project. Dual-flush toilets save 48 gallons of water per day, and radiant-heat concrete floors are powered by a tiny, high-efficiency boiler. A rainwater-collection system, hidden below the driveway, irrigates the native, drought-tolerant landscaping. The exterior steel cladding has a high percentage of recycled content--and the bonus that you can attach items like house numbers and holiday wreaths to it with magnets.
Mooney, Sparano, and their two children use barely any heating, cooling, and lighting energy during the day. Ten-foot-high, double-glazed glass doors keep the kitchen, dining room, and living room bright. They accordion back to let the canyon views, scents, and breezes into the house. Ample cross-ventilation provides natural air-conditioning. In rooms without windows, such as the pantry and guest bathroom, Mooney and Sparano installed tubular skylights, which channel daylight from the roof into otherwise dark spaces.
At 2,500 square feet, the house is easily one of the smallest in the canyon. In an effort to minimize excavation, maintain a compact footprint, and retain as many native oaks on the 1.25-acre site as possible, they designed and built it at the smallest size allowed by the local architecture review board. "At first, some neighbors had a hard time with it," Mooney says. Sparano adds, "People in the neighborhood have told us, 'We want big houses here.' The prevailing mentality is that houses should be big to retain real estate values. The premium is on quantity and scale, not on design and spatial quality. But we don't need a house larger than this. This is the perfect size. We wanted to show there's another way of building in the West."
 The Magazine of The Sierra Club
The Magazine of The Sierra Club







